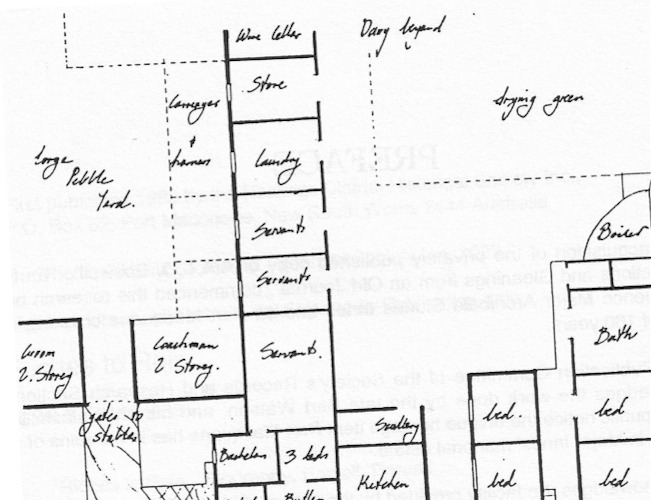Layout of Lake Innes House
Written descriptions, paintings, sketches and
floor plans of the house and estate at Lake Innes, made throughout the property’s history, have helped historians and archaeologists establish the location of particular parts of the estate — and who lived there.
The descriptions Annabella Innes wrote in her journal help us understand the dimensions and furnishings of some of the rooms the Innes family occupied, while her comments on different areas of the estate reveal how big and complex it was.
 Zoom
Annabella’s sketch of the layout of Lake Innes House, 1843–48
Zoom
Annabella’s sketch of the layout of Lake Innes House, 1843–48